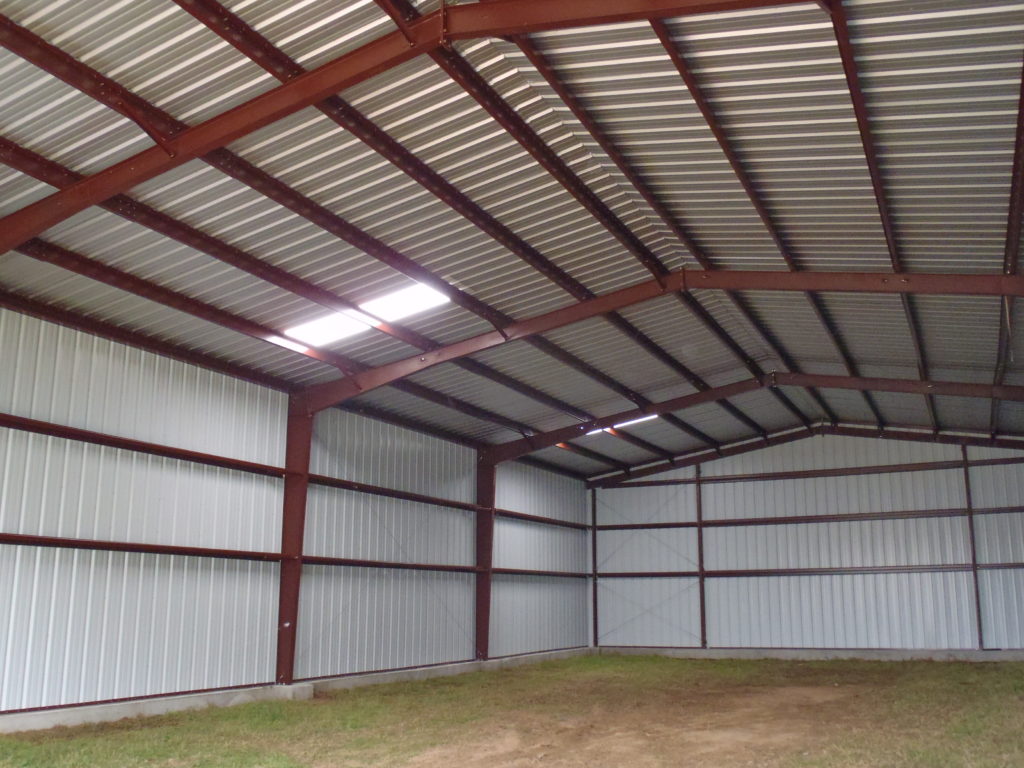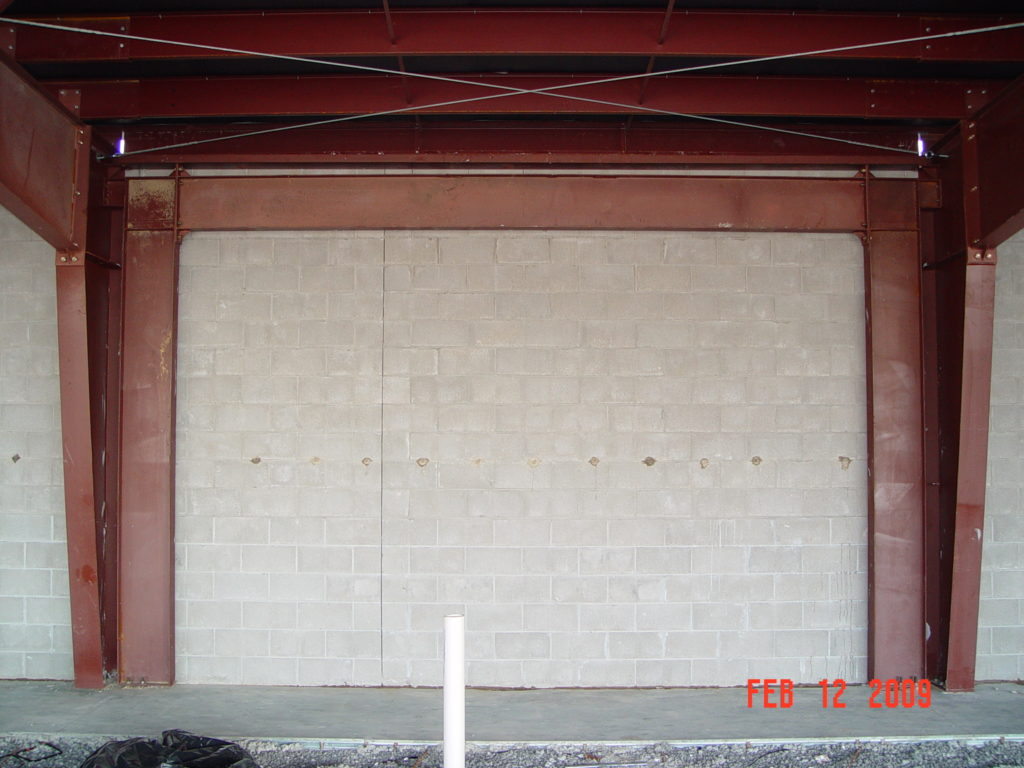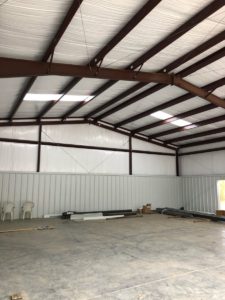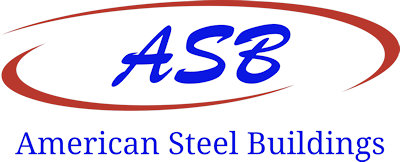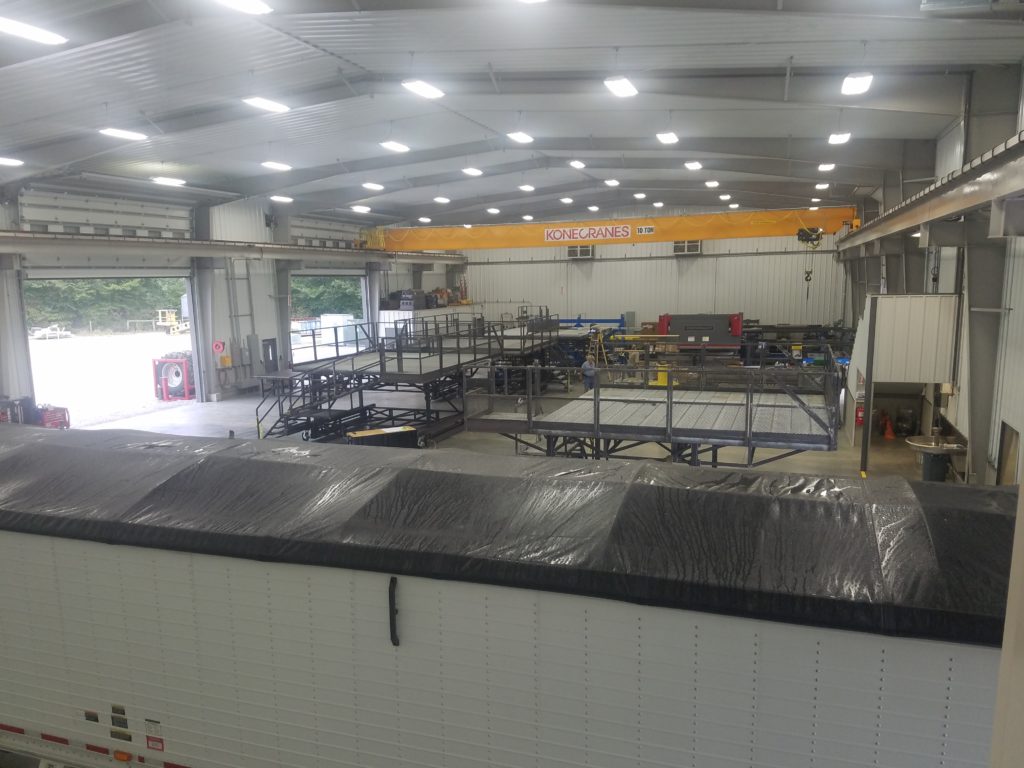Building Code
When designing our Pre-Engineered Metal Buildings, we have to take into consideration the Local Building Codes enforced by the City or County Building Department.
Some States require their own Building Code, while the majority of States have adopted a version of the IBC code
We try our hardest to stay up to date with the current code enforced by each state and county.
When requesting a building quote, it is oftentimes helpful if the customer double-checks the Building Code required by the County where they will be constructing their building.
Building Loads
When designing our Buildings, American Steel has to take into consideration the Wind, Snow and Seismic Loads required for the City, State and County in which the building will be constructed.
In areas that receive Heavy Snow, it is critical that we design the building to withstand the snow that your building will encounter. We can design the building to withstand snow loads from as little as 5 pounds per square foot all the way up to 200 p.s.f. (and more).
Likewise, in areas that recieve Strong Wind Loads, it is also critical that we design the building to withstand the strong winds the building will encounter. We usually design our buildings to withstand a minimum of 90 miles per hour and go design your building up to 200 m.p.h. (and more).
The Third area that we take into consideration is the Seismic Zone. We have many buildings from California to the Mississippi fault line that have been designed to meet the stringent earthquake seismic zones set forth by their county.
We try our hardest to stay up to date with the current loads enforced by each state and county.
When requesting a building quote, it is oftentimes helpful if the customer double-checks the Building Loads required by the County where they will be constructing their building.
Building Width
The Building Width is referred as the Gable End of the Building (Endwall).
We can design buildings from 20’ wide up to 200’ wide clearspan and 600’ wide with the use of interior columns (and possibly more).
We can also design up to 100’ wide with Straight Columns.
Building Length
The Building Length is referred as the Sidewall.
We can design buildings from 15’ long up to 1000’ in length.
Eave Height
What does the Eave Height mean?
The Eave Height is the Vertical Dimension from the finished flood to the top of the eave strut.
The minimum eave height is 10’ tall and we can design our buildings up to 60’ tall. (*Upon request we can specially design our buildings to greater heights than 60’).
The Eave Height will also determine what size door can be used in the building.
Roof Slope
The Roof Slope is explained as the tangent of an angle that a roof surface makes with the horizontal, usually expressed in units of vertical rise to 12 units of horizontal run.
The roof pitch or roof slope is usually shown as a ratio to 12 (i.e., 1:12, ½:12, 4:12, etc.). When inches are used as a basic unit, a 4:12 roof pitch means that the roof rises 4 inches in every 12 inches measured horizontally across the width of the building from the side to the peak of the building.
So as an example, if you have a 60’ wide building and the eave height is 10’ tall, from the sidewall to the center of the width of the building it would be 30’ wide.
With a 2:12 slope, for every foot in width you gain, you will be adding 2 inches in height. With 30’ to the center of the building you will have gained 60” inches to the center of the peak When you divide that by 1 foot (12 inches) we see that we will have increased by a height of 5’ feet.
So a 60’ wide building with a 10’ eave and a 2:12 roof slope will have a peak of 15’ where-as a 1:12 slope will have only added 2’6”, 12’6” peak.
We offer roof slopes from .25:12 up to 6:12 (and greater upon special request).
Buildings with 1:12 Slope Roof Pitch
Buildings with 2:12 Slope Roof Pitch




Buildings with 3:12 Slope Roof Pitch
3:12 Slope on Left; 1:12 Slope on Right



4:12 Slope
5:12 Slope
6:12 Slope



Bay Spacing
Bay Spacing is the space between the Columns
American Steel can design bay spacing between 5’ and 30’ on the Endwalls and up to 40’ on the Sidewalls. (We can also provide greater spans on special requests).
*Note: We can Design Hangar Building Bay Spacing to accommodate any size Hangar Door that you require for your project.
Bay spacing can have a great impact on the cost of the building. We try our hardest to estimate our buildings in the most cost-effective way, but if you require specific size bay spacing be sure to let us know and we will be glad to adjust your building accordingly.
We generally design Endwall Bays with spacing of 20’ or less for best pricing. On the Sidewalls, 25’ Bays or less is generally recommended. (The wider you go in bay spacing will impact the size of the girts).
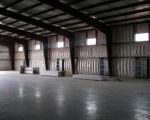
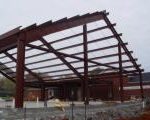
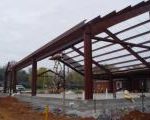
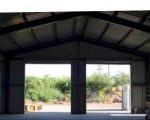
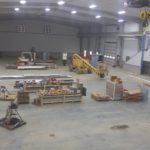
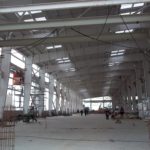
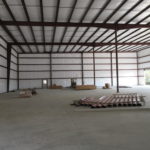
Bearing Frame
Description:
A structural system consisting of a series of rafter beams supported by columns. Often used as the end frame of a building.
Please view the pictures below to see buildings we have provided with bearing frames.
Expandable & Non-Expandable Frames
Main Frame Description: An assemblage of rafters and columns that support the secondary framing members and transfer loads directly to the foundation.
An Expandable Frame is designed to support any future building additions with the same width and height that will tie-in to this frame.
A Non-Expandable frame is used when X-bracing is not allowed in the Endwall. It provides added structural support, compared to the bearing frame.
It is also used in Hangar Buildings to support the Header system for the hangar doors in the Endwalls.

Straight Columns
When buildings exceed 100′ in width, it can be beneficial in cost to have American Steel Buildings provide one or more rows of Interior Columns.
Please view the pictures below of Buildings we have provided with Interior Columns.
When requesting a Building quote be sure to let us know if you require Interior Columns.
Tapered Columns
American Steel Buildings offers either Straight or Tapered Columns on the Sidewall.
Please view the pictures below of Buildings we have provided with Tapered Columns.
When requesting a Building quote be sure to let us know if you require Straight or Tapered Columns.
Interior Columns
When buildings exceed 100′ in width, it can be beneficial in cost to have American Steel Buildings provide one or more rows of Interior Columns.
Please view the pictures below of Buildings we have provided with Interior Columns.
When requesting a Building quote be sure to let us know if you require Interior Columns.
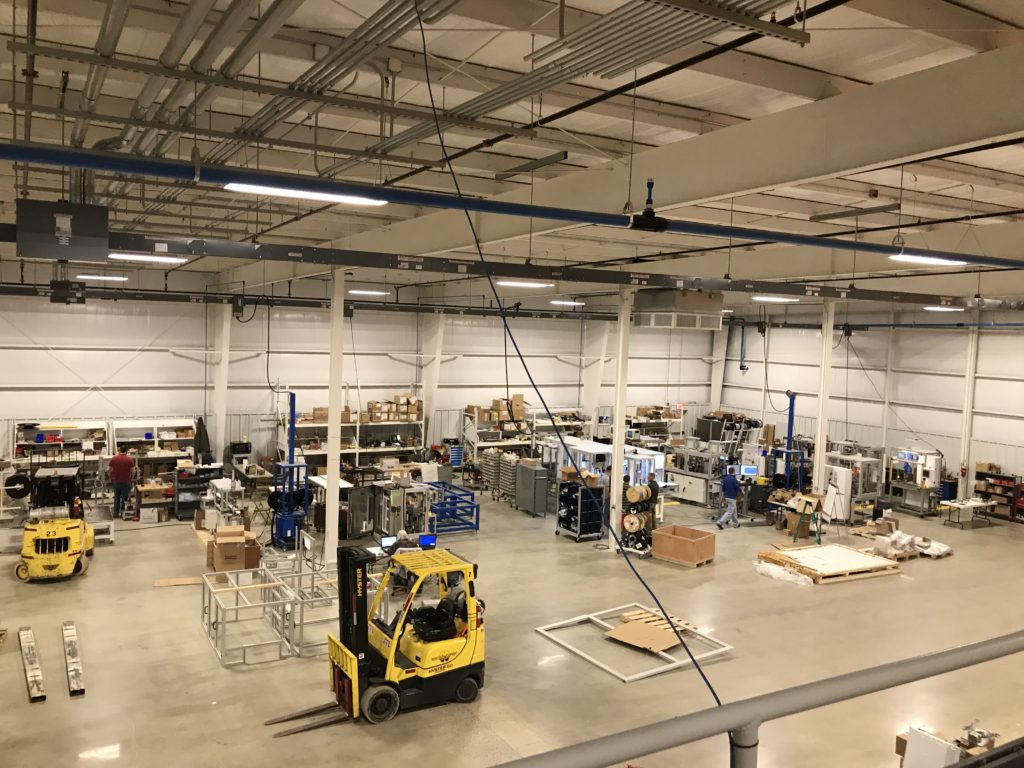
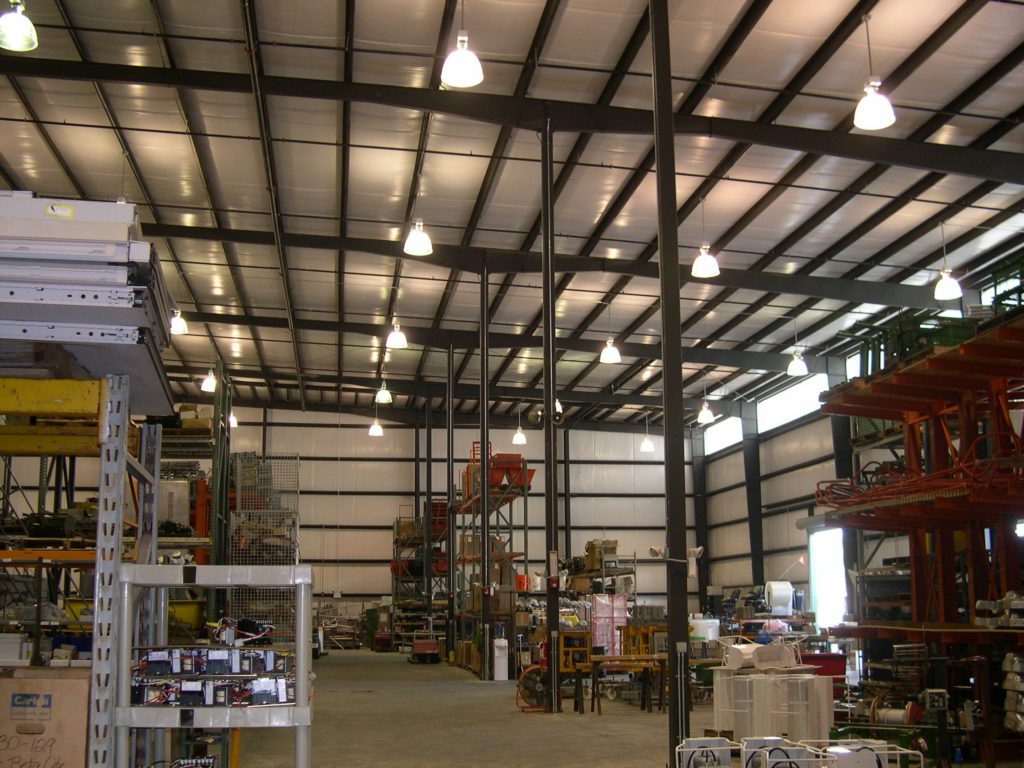
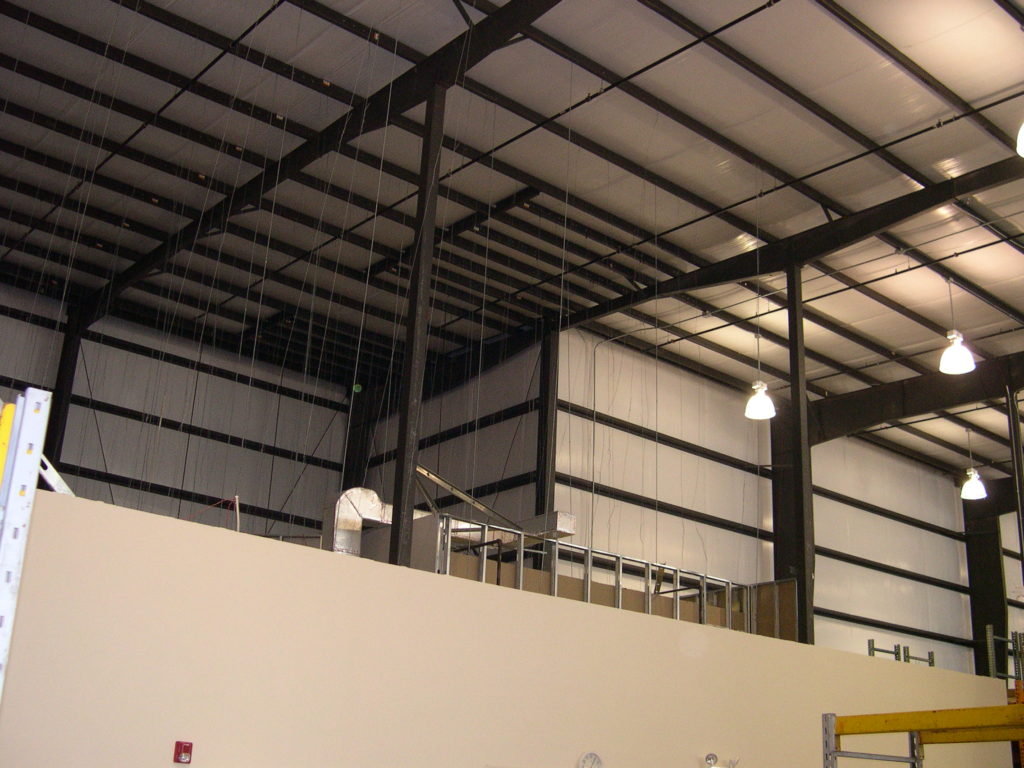
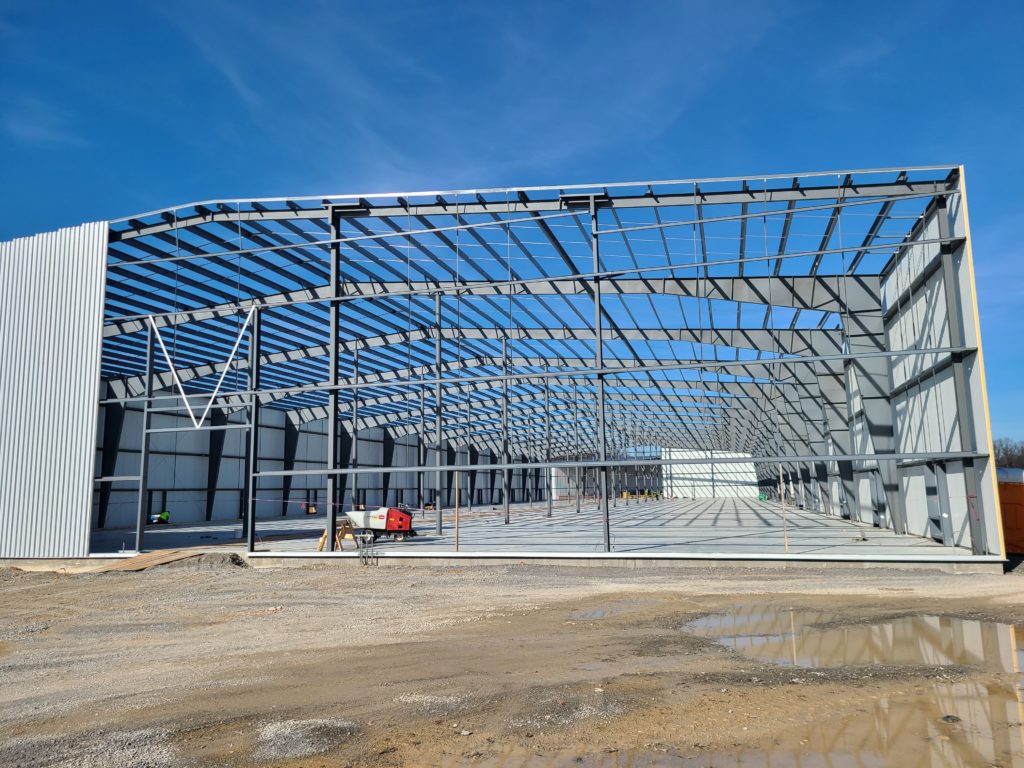
Open Wall Conditions
Open Wall Conditions can mean several things:
Will your building be open to remain open, like an open air horse arena or a covering over a basketball court? Is your building going to have brick, masonry or stone in place of our panels?
Maybe you are going to need an opening for a Glass front in your building? Any of these would be considered an open wall condition.
It is important that we know when a building is required to have an open wall condition so we know to remove our panels in place of these openings.
Please take a look at some of the pictures below to view some of the projects we have done that needed an open wall condition
Bracing
Bracing: Rods, cables, or angles used in the plane of the roof and walls to transfer loads, such as wind, seismic, and crane thrusts to the foundation.
View the description and pictures below to see different types of bracing.
